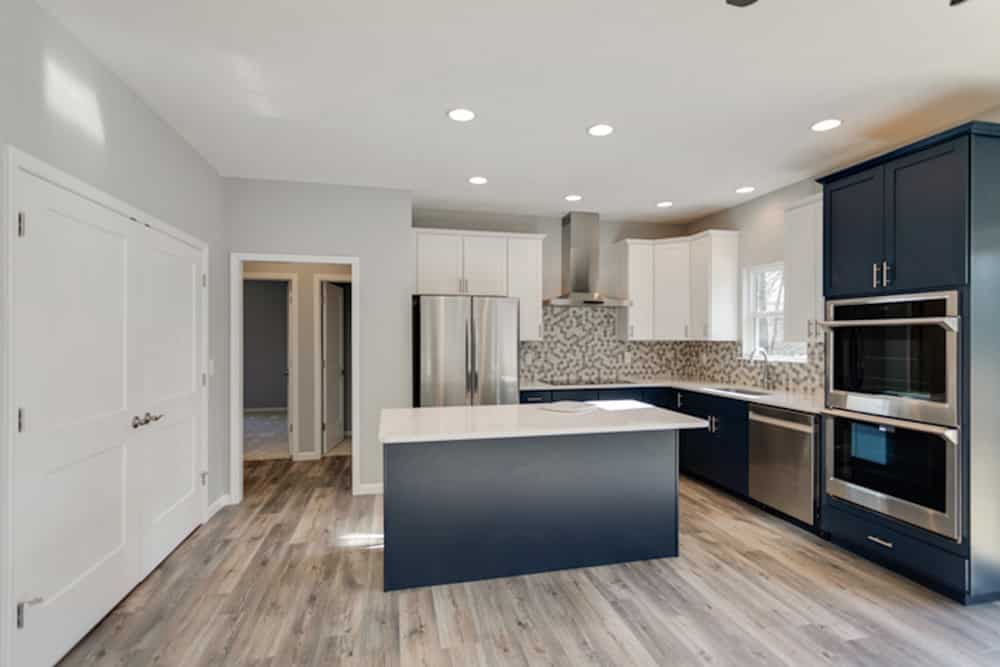This 1,601 square foot home offers an open floor plan with a walk-out basement. On the main level you will find 3 bedrooms and 2 baths; along with the family room, kitchen, dining area and large laundry room. The walk-out basement features an additional bedroom and full bath. See below for additional selection details!




