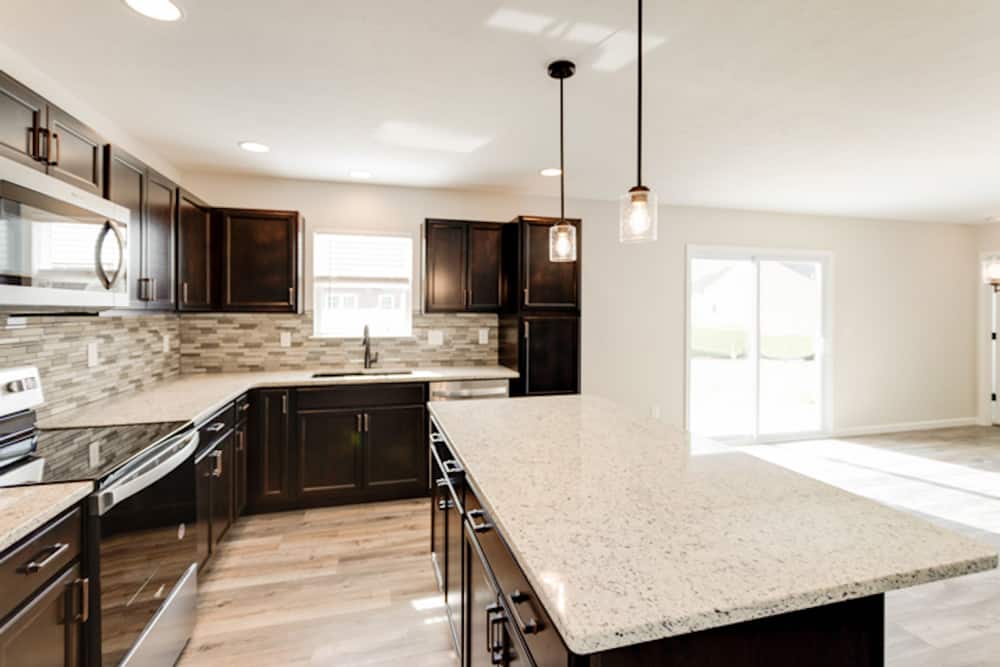This is a beautiful 3184 square foot Blesch Circle home with an open floor plan. The spacious main floor offers an office, mudroom, laundry room, pantry, 1/2 bath and master suite. The upstairs features 4 bedrooms and two full baths. In the basement you will find another full bath, storage room and utility room. See below for additional selection details!




