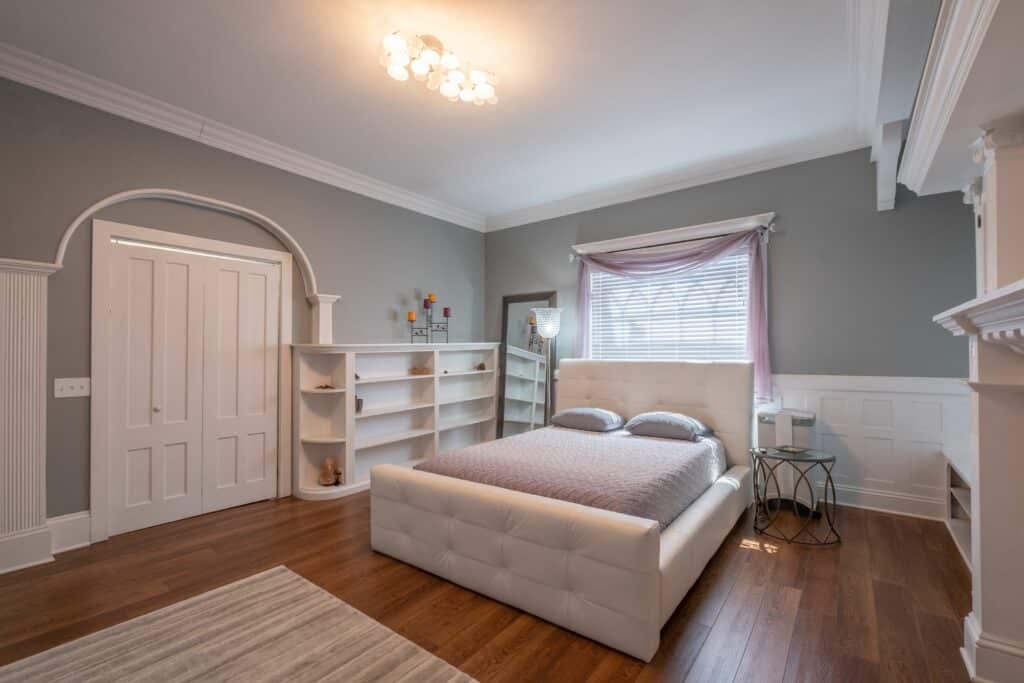Are you envisioning a master bedroom suite that exudes luxury and comfort, elevating your home to new levels of sophistication? If so, it’s essential to grasp the dimensions that can help you achieve your desired outcome.
The average dimensions of a master suite change over the years. Whether you’re contemplating the expansive elegance of a 20×20 master suite addition, the cozy efficiency of a 12×20 layout, or the balanced harmony of a 15×15 space, understanding the interplay between size, design, and practicality is crucial.
In this comprehensive guide, we’ll delve into the world of master bedroom suite dimensions, uncovering the benefits of different sizes and how they can revolutionize your living experience.
At Reinbrecht Homes, we are committed to helping you navigate through the myriad of options, ensuring that your new bedroom suite is a personalized sanctuary that aligns with your unique needs and desires. Let’s delve into the details and explore how to create the ultimate master suite that fulfills your dream home aspirations.
The Basics of Master Bedroom Suite Dimensions
When planning your master bedroom suite dimensions, consider the size of your existing home, the available space for expansion, and your lifestyle preferences. These factors greatly influence the dimensions that will work best for your master suite while creating a cohesive flow with the rest of your home. The most common master bedroom suite dimensions range from 12×20 to 20×20, with the latter offering more square footage for customization and design features.
The 12×20 master bedroom suite is a popular choice for homeowners looking to add a master suite without significantly altering the existing home’s layout. In contrast, the 20×20 master bedroom suite is a more spacious option, allowing for the incorporation of additional features like a sitting area or workspace. The 15×15 master bedroom suite strikes a balance between space and coziness, offering a versatile layout for various design possibilities. Other variations, such as a 300 sq ft master suite addition, offer ample square footage for a luxurious and indulgent retreat.
Ultimately, the ideal master bedroom suite dimensions will depend on your personal preferences and the home’s layout. It’s essential to work with professionals who can guide you towards the most suitable option that accommodates your needs and aligns with your vision.
The Practicality of a 12x20 Master Suite
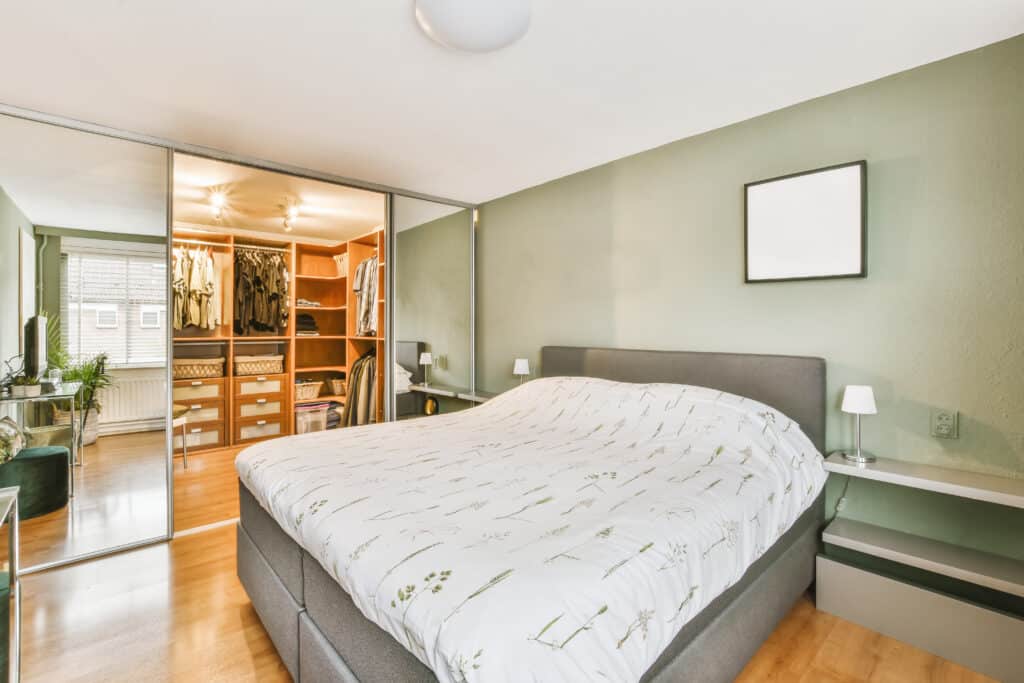
The 12×20 master suite presents a practical solution for homeowners with smaller homes or limited space. This more compact footprint can still accommodate the essentials of a comfortable master bedroom without overwhelming the rest of the home’s layout. By carefully considering furniture scale and placement, homeowners can create a functional and inviting space within these dimensions.
Maximizing space in a 12×20 master bedroom suite requires thoughtful design and organization. Built-in storage solutions, such as custom cabinetry or integrated shelving, can help reduce clutter and maintain a sense of openness.
Furthermore, the use of mirrors and strategic lighting can enhance the feeling of spaciousness, making a 12×20 bedroom feel larger than its actual size. Creative design strategies, like multifunctional furniture or a Murphy bed, can also be employed to make the most of the available square footage.
The Expansive Elegance of A 20x20 Master Suite
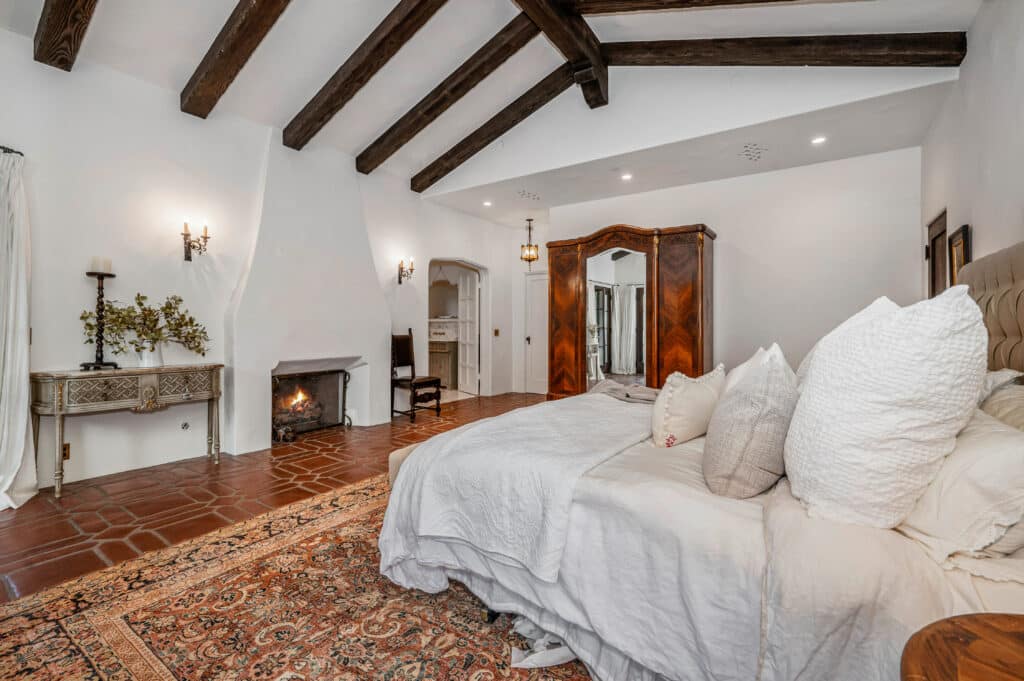
A 20×20 master bedroom suite offers an expansive canvas for homeowners to create an oasis of luxury and comfort. This generous square footage allows for the inclusion of high-end features such as king-sized beds, furniture groupings, and even a sitting area or workspace without the space feeling cramped.
The larger dimensions also allow for more flexibility in furniture placement and design, making it easier to create a luxurious ambiance that aligns with your lifestyle.
Designing a 20×20 bedroom requires thoughtful consideration of the room’s flow and functionality. Essential elements such as walk-in closets and en-suite bathrooms should be seamlessly integrated into the floor plan to enhance the suite’s convenience and appeal.
Additionally, homeowners have the freedom to add personalized touches, like a reading nook or a built-in entertainment center, that align with their unique vision for the space. With intelligent design choices, a 20×20 master suite can become the highlight of a home, offering a luxurious haven that caters to comfort and style.
The Balance and Comfort of A 15x15 Master Suite
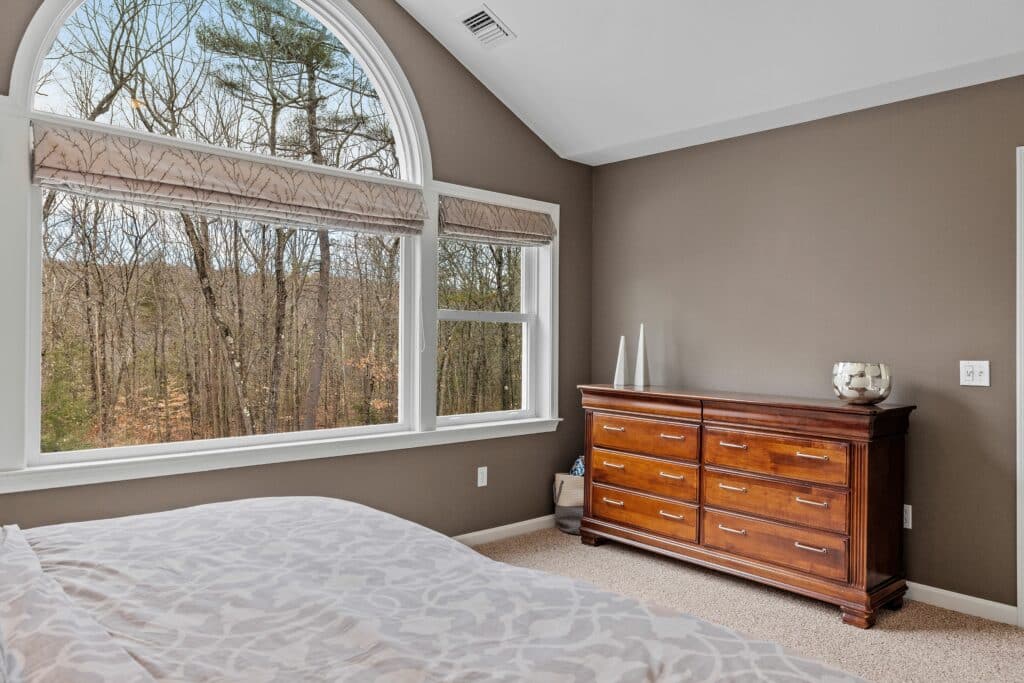
The 15×15 master bedroom suite, such as this floor plan, offers a balanced layout that caters to the needs of homeowners seeking a cozy and functional space. This size is ideal for those who desire a master suite that doesn’t feel too overwhelming while still providing enough space to incorporate essential elements like a king-sized bed and a seating area. The 15×15 master suite can also accommodate a walk-in closet and en-suite bathroom without feeling cramped, making it a popular choice for homeowners seeking a comfortable and efficient layout.
Incorporating design elements such as a tray ceiling or large windows can elevate the ambiance of a 15×15 master bedroom suite, making the space feel open and airy.
The use of light, neutral colors and high-quality materials can also contribute to the feeling of luxury and comfort in this size. With careful planning and customization, a 15×15 master suite can be transformed into a personal oasis that caters to your unique lifestyle.
Optimizing Your Master Suite Layout with Design Best Practices
Optimizing the layout of your master bedroom suite requires strategic planning to ensure a harmonious balance between aesthetics and function. Proper flow and furniture placement are critical to creating an inviting and practical space. It’s essential to consider the bedroom’s traffic patterns and to leave ample space for movement around furniture pieces such as the bed, dressers, and seating areas. This thoughtful arrangement enhances the room’s functionality without compromising its comfort or style.
Incorporating natural light and ventilation into the master suite design is another key aspect of creating a comfortable environment. Large windows not only bring in natural light, which can make the space appear larger and more open, but also provide the opportunity for fresh air circulation. Additionally, the selection of color palettes and materials plays a significant role in establishing a serene ambiance.
Soft, neutral colors tend to create a calming effect, while high-quality materials add a touch of luxury and contribute to the overall sense of well-being in the master bedroom suite.
Customizing Your Master Bedroom Suite with Reinbrecht Homes
Reinbrecht Homes understands that each homeowner’s vision for their master bedroom suite is unique. By taking into account your preferred dimensions, whether it’s a spacious, customized larger size like a 20×20 master suite, a more standard or semi-custom 15×15 size, or a more compact 12×20 master suite, Reinbrecht collaborates with you to create a floor plan that perfectly aligns with your individual needs and taste. Their commitment to bespoke design ensures that your personal style and functional requirements are at the forefront of the planning process.
The path to personalizing your master suite with Reinbrecht Homes is both engaging and straightforward. From the initial design discussions to the selection of finishes, their team works closely with you to ensure that every aspect of your master bedroom reflects your vision.
Clients are encouraged to share their ideas for essential elements such as walk-in closets, en-suite bathrooms, and cozy seating areas. With a wealth of experience, Reinbrecht’s professionals adeptly turn these ideas into reality, often exceeding expectations with their attention to detail and craftsmanship. Real-life examples of master suites constructed by Reinbrecht Homes serve as a testament to their ability to deliver tailored sanctuaries that homeowners love and cherish.
Making the Most of Your Master Bedroom: Tips from Reinbrecht Homes
When selecting the dimensions for a master bedroom suite, it’s essential to consider your personal lifestyle and the specific needs of your home. Reinbrecht Homes advises homeowners to reflect on their daily routines, the furniture they plan to incorporate, and the overall comfort they wish to achieve in the space. The size of your family, whether you desire a cozy reading nook or ample space for exercise equipment, and the potential for future life changes should also guide your decision-making process.
Working with professionals like Reinbrecht Homes can greatly enhance the experience of adding a master suite. Their expertise ensures that every aspect of the addition is thoughtfully considered, from the initial design to the final touches.
They assist in navigating building codes, selecting materials, and ensuring that the new space blends seamlessly with the existing structure. With their knowledge of the latest trends in master bedroom design, Reinbrecht Homes can help create a master suite that not only meets your needs but also adds a touch of modern luxury and sophistication to your home.
Build Your One Of A Kind Master Bedroom Suite With Reinbrecht Homes
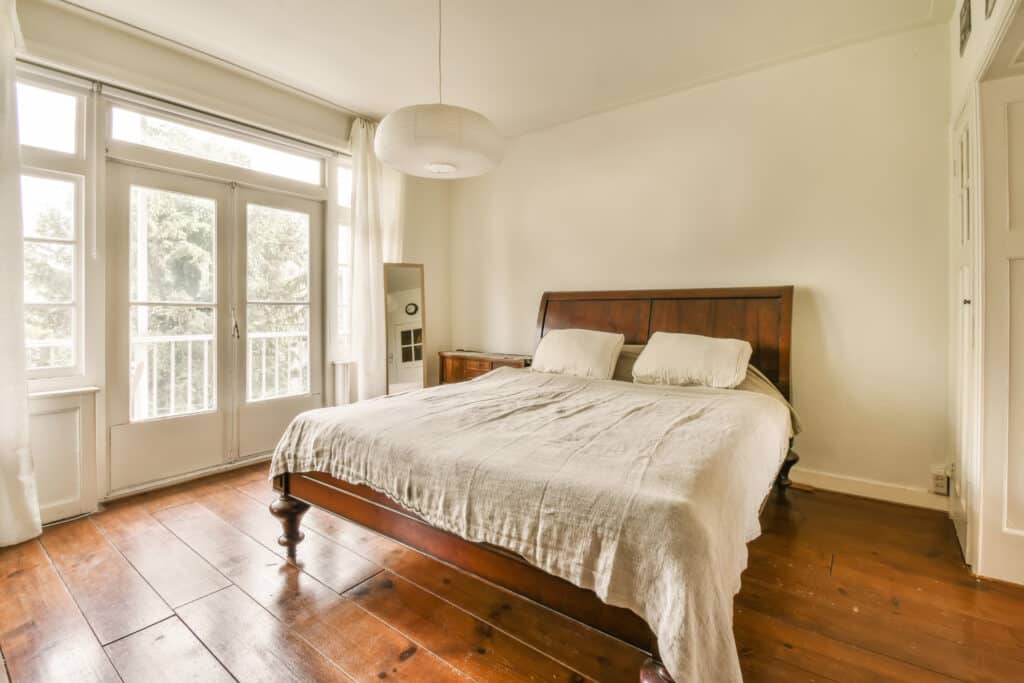
As we’ve explored the various dimensions and designs for your ideal master bedroom suite, it’s clear that personalization and strategic planning are key to creating your sanctuary. Whether you’re drawn to the expansive luxury of a 20×20 suite or the cozy efficiency of a 12×20 space-or are interested in customizing a 15×15 suite of your dreams, the possibilities are limitless when it comes to tailoring your private retreat to suit your unique needs and style.
At Reinbrecht Homes, we understand the significance of every square foot in your home. That’s why we’re dedicated to working with you to incorporate the perfect dimensions and features into your master suite, ensuring it’s a place where comfort meets class.
With our expertise in customizable floor plans and commitment to quality, we’ll help bring your vision of the ideal master suite to life. Visit Reinbrecht Homes today, and let us guide you towards the first step in crafting the bedroom retreat you’ve always dreamed of.

