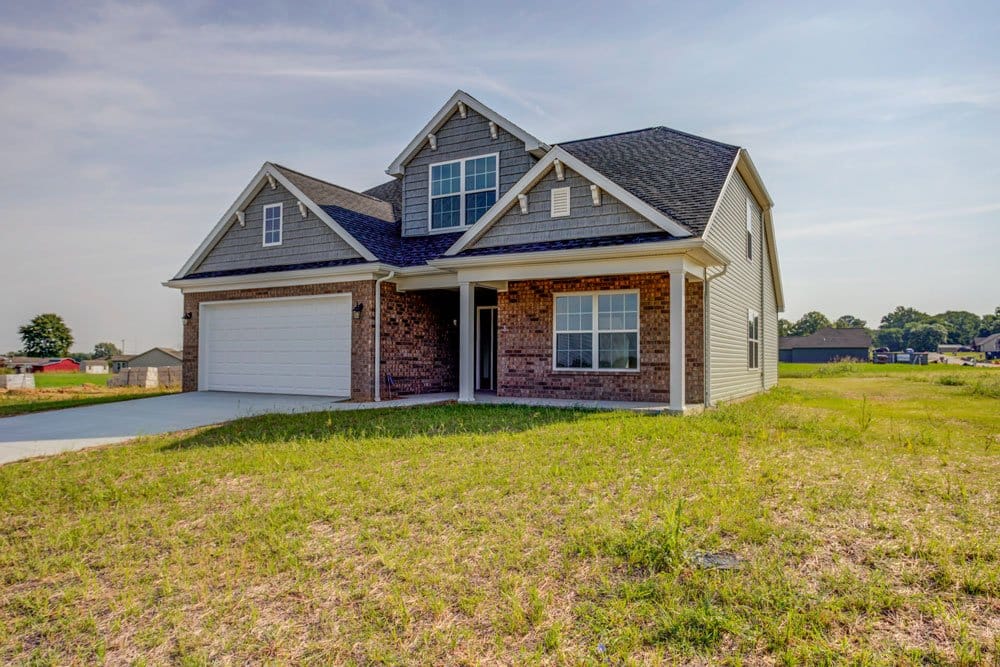This 2,087 square foot home at White Church Crossing – Lot 41 has 3 bedrooms, 2.5 bathrooms, and a 2-car garage. The main level of this plan features an open layout kitchen with dining area and great room, a master suite, ½ bath, and laundry room. In addition to the remaining bedrooms upstairs, there is also a large loft space that could be a potential 4th bedroom. Special upgrades in this house include granite countertops in the kitchen & all bathrooms! See below for additional selection details.




