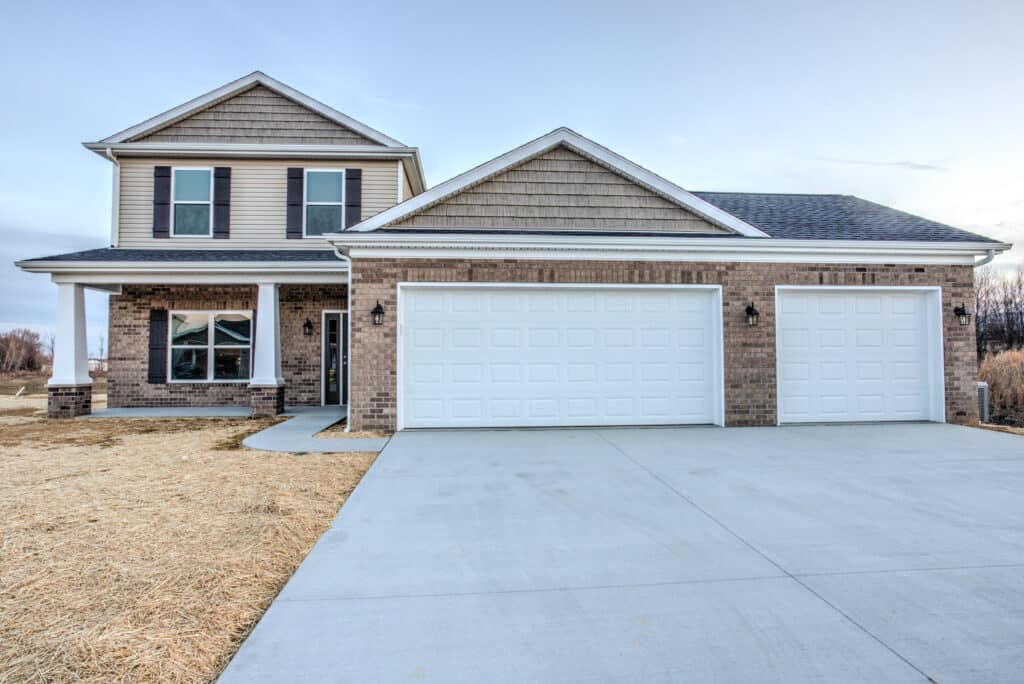This Dogwood floor plan is 1946 square feet and has 4 bedrooms and 2.5 baths with a covered front porch, patio and three car garage. The main level of this home offers an open floor plan with the great room, kitchen, dining area, large laundry room, .5 bath and master suite. Upstairs features 3 additional bedrooms and a full bath. See below for additional selection details!




