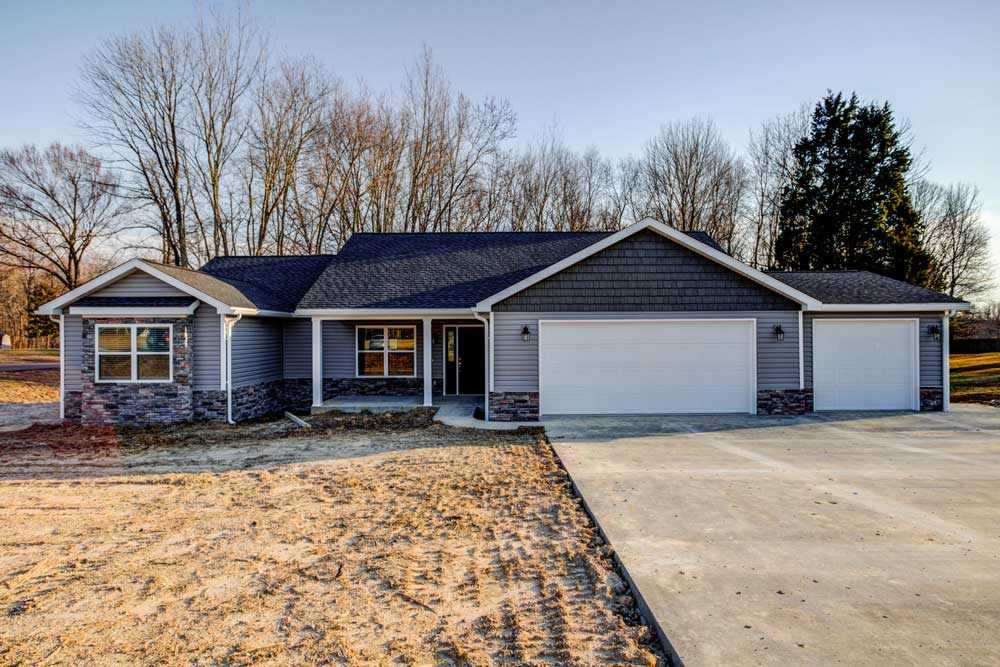This 1517 square foot home on Holly Drive has 3 bedrooms, 2 baths and a 3 car garage. The open floor plan features vaulted ceilings in the family room/kitchen, a large laundry room, large pantry and covered patio. See below for additional selection details!




