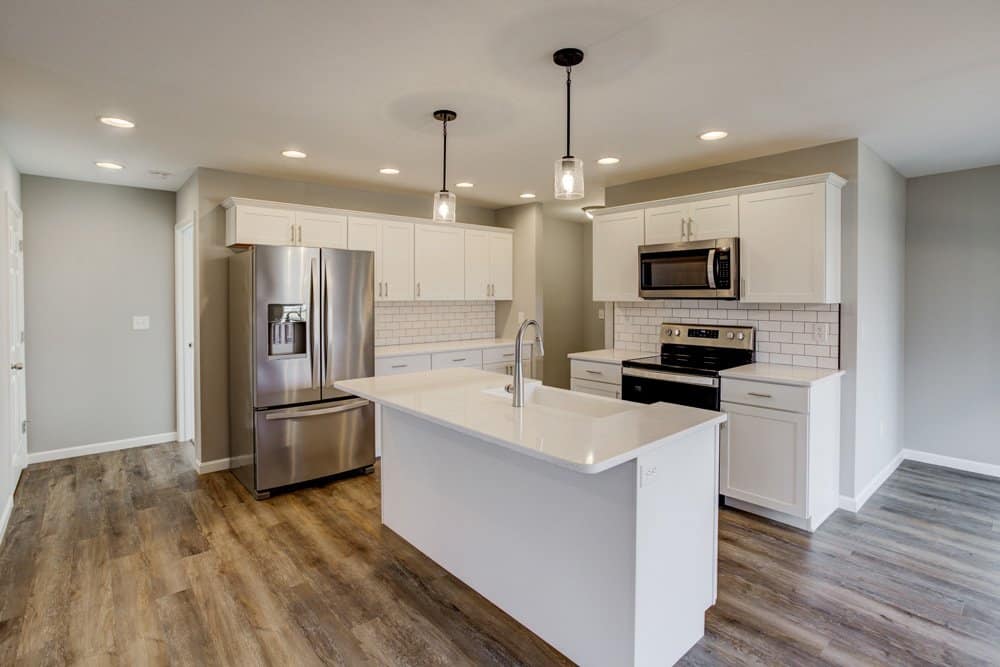This 2418 square foot home has 4 bedrooms, 3 bathrooms, and a 2-car garage. Special features include a main level master suite and an additional bedroom which could be used as an office/study, mudroom and laundry room, and a large bonus room upstairs. See below for additional selection details!




