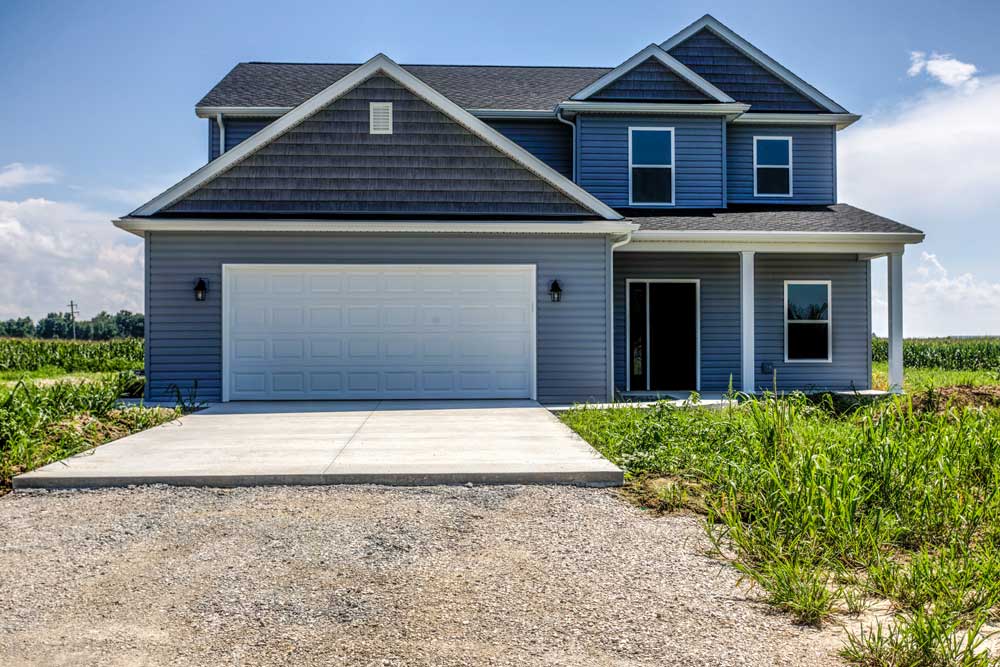This 2,702 square foot home at 550 W. has four bedrooms and two and a half baths with an office and the master suite on the main level! The exterior features Nantucket siding, Colonial Gray shake, shite soffit & fascia, plain square white columns, and a 12 x 12 patio. The main level has 9 foot ceilings, Venetian Bronze light fixtures, glue down LVL wood-look flooring, and can lighting in the living room and master bedroom. The kitchen features Brelin white cabinets, White Dallas granite countertops, white quartz farmhouse sink, white subway tile backsplash with warm gray grout, and stainless steel appliances.




