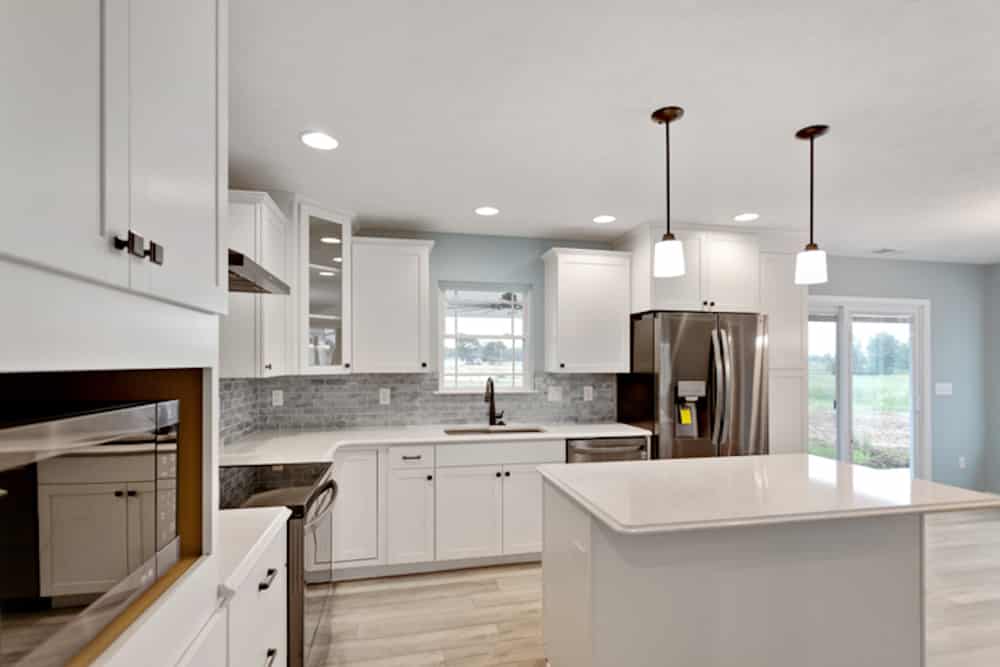This 2097 square foot modified Locust floor plan is the perfect size with its open floor plan. This one level home has two bedrooms and 2 baths; with the third bedroom converted to an office with patio access. The home features a large combined mudd/laundry room with a large storage closet, big walk-in pantry and trey ceilings in the living room and master bedroom. The outside features a covered front porch, covered patio and added storage area. See below for additional selection details!




