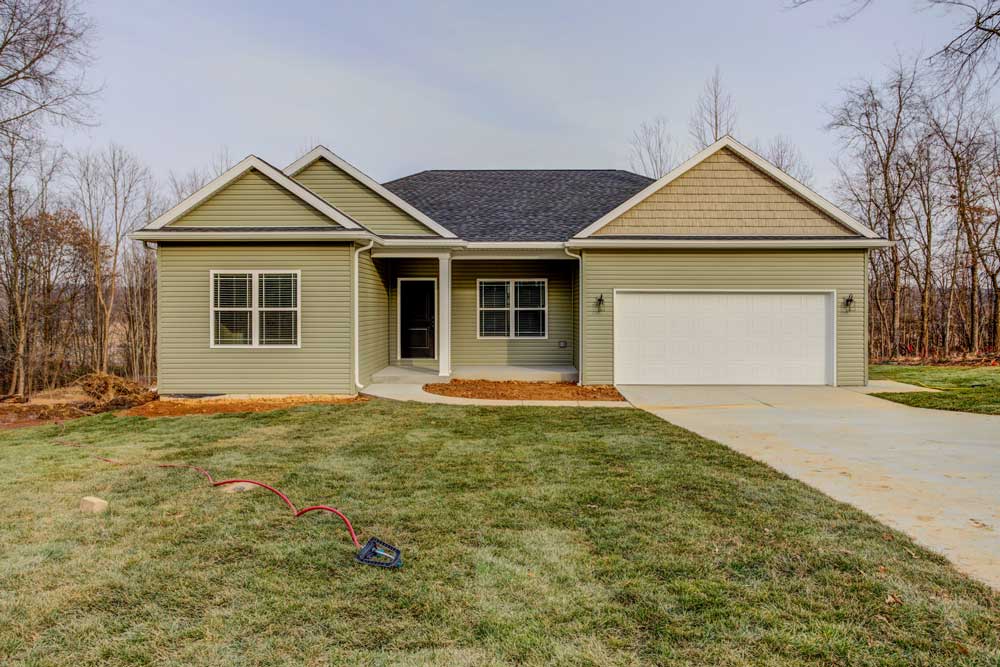This 2002 square foot home on Brookcrest has 3 bedrooms with 2 baths and 9 ft. ceilings throughout. This single level home features an open floor plan with a laundry room and pantry. The master bath features a soaker tub and double vanity. The kitchen leads out to a 12×12 covered patio. See below for additional selection details!




