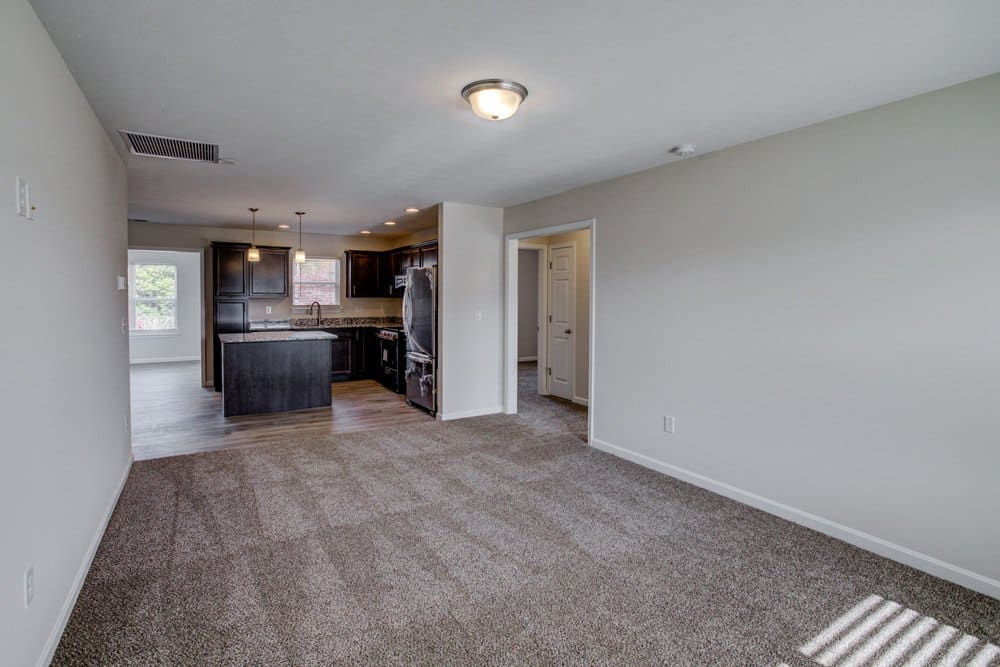This 1,288 square foot home on Baldwin Estates – Lot 25 has 3 bedrooms with 2 baths. This single level home features an open floor plan with a laundry room and pantry. The kitchen opens up to a spacious sunroom which leads to a 12×12 patio. See below for additional selection details!




