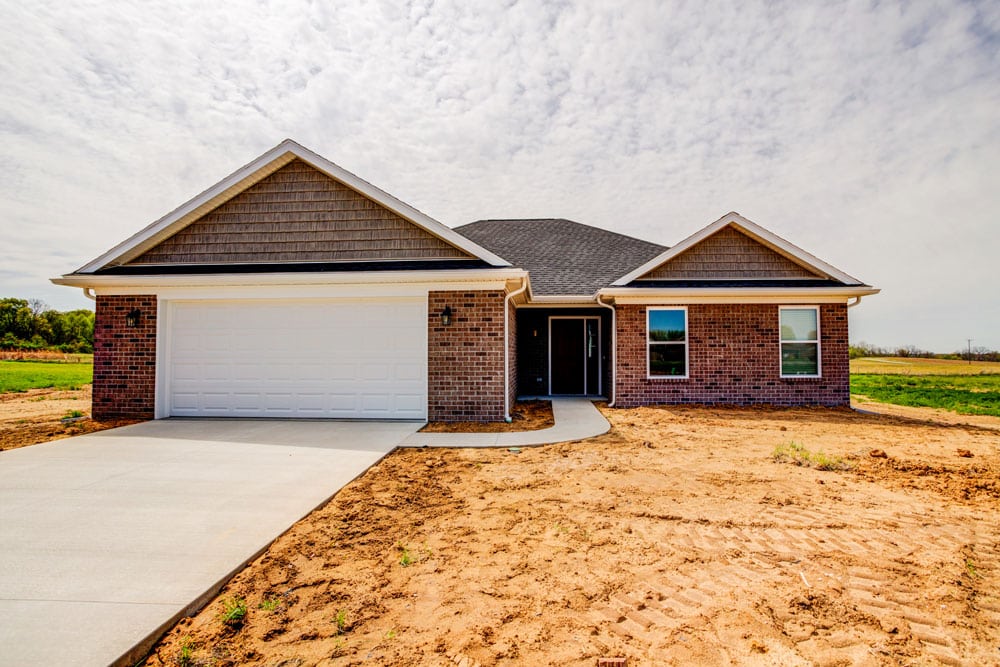White Church Crossing Lot 27’s 1612 square foot home has 3 bedrooms with 2 baths. This single level home has a brick front and features an open floor plan with a large laundry room and pantry. The master bath has both a walk-in shower and soaker tub. The kitchen leads out to a 12×12 covered patio. See below for additional selection details!




