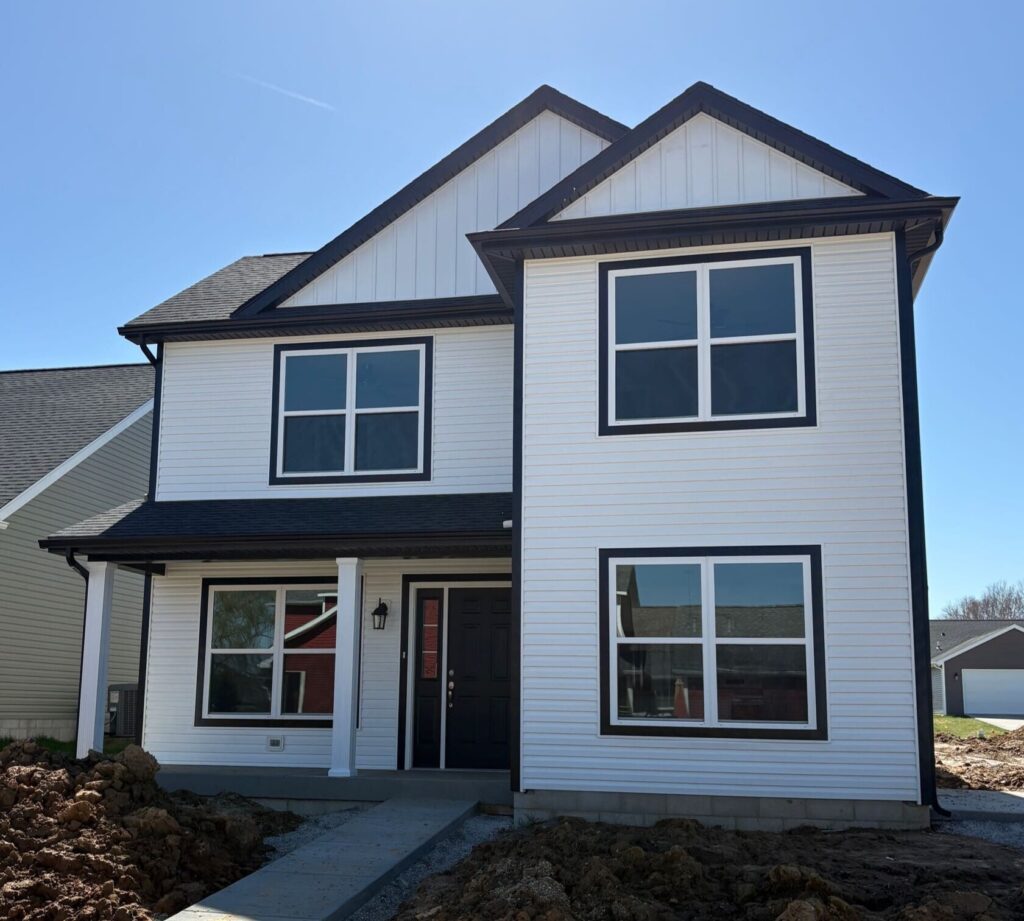The white siding and black accents on the outside of this Fir floor plan presents a unique and classy look. This 1756 square foot home with its 3 bedrooms and 2.5 baths offers enough space for everyone. The open concept of the first floor has the living room, kitchen, dining room with access to the patio, .5 bath and pantry. Upstairs is the master suite, 2 additional bedrooms, full bath and laundry room. There is also an extra walk-in closet for storage and a loft area great for family time. See below for additional selection details!

