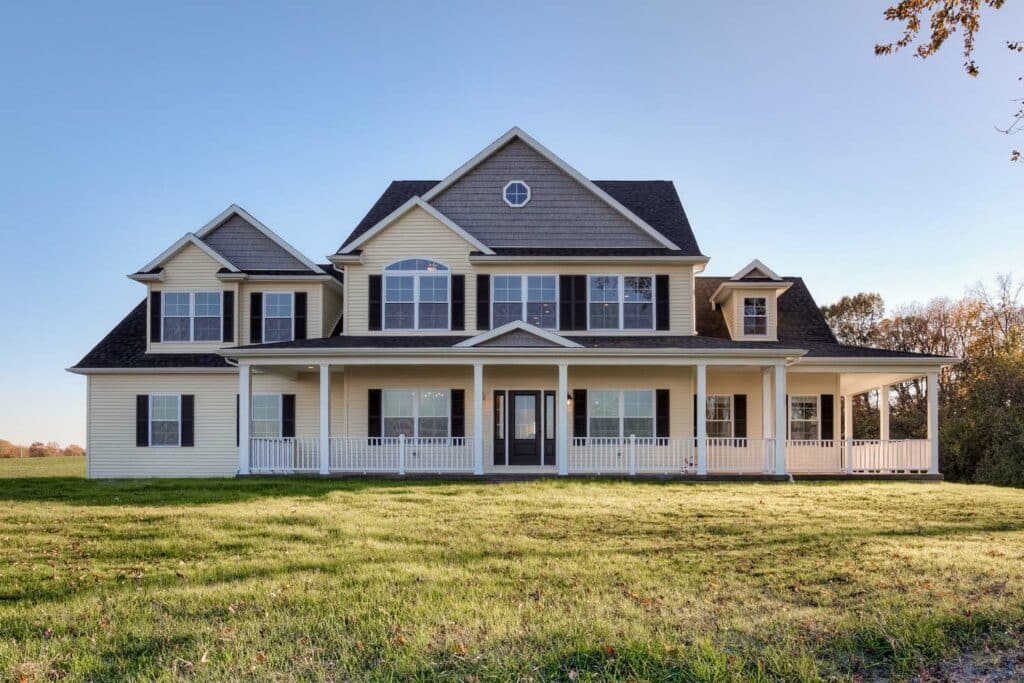This stunning 4 bdrm, 2.5 bath custom home boasts 1,747 sq ft on main level, 882 on second, and 577 in a bonus room — for a total of 3,206 square feet. It has a three car garage that adds another 971 sq ft to the home’s footprint. The kitchen is outfitted with custom Amish cabinets and quartz countertops. The home’s metal railings, spindles, and knowledge posts are also custom made, and the floors are wood-pattern LVT.




