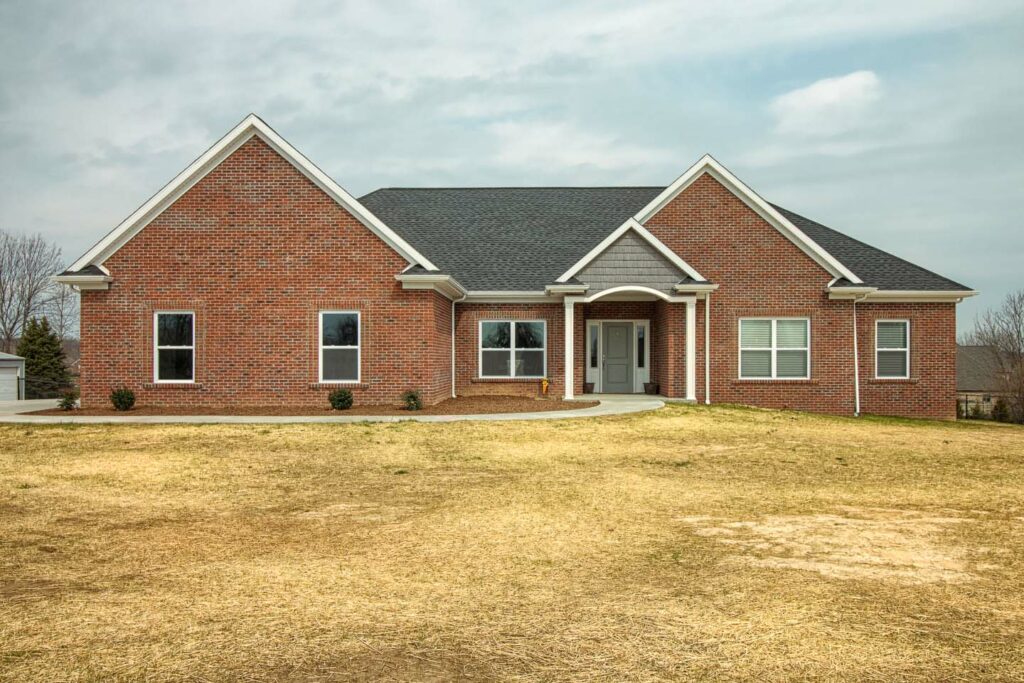Recently completed in Newburgh, IN, this custom home boasts 2,107 square feet on the main level. In total, the floor plan accommodates 4 beds, 3 baths, and a fully finished walkout basement. In the kitchen, you’ll find Aristocraft cabinets with quartz tops, and wood look tile flooring throughout.




