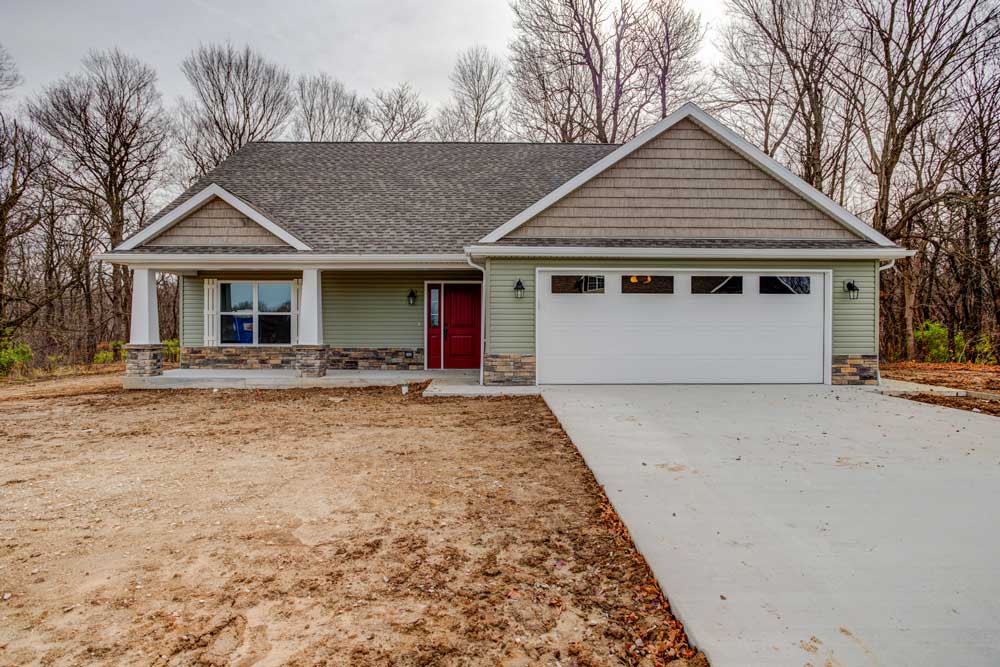This 2,151 square foot home at Lakeview Estates – Lot 10 has 3 bedrooms and 2.5 bathrooms. This home features an open floor plan on the main level, with a spacious family room and dining area. The master suite is located on the main floor; as well as a laundry room and access to the 12×12 patio. On the second level, you will find the additional 2 bedrooms both with walk-in closets, a full bath, and a large bonus area. See below for additional selection details!




