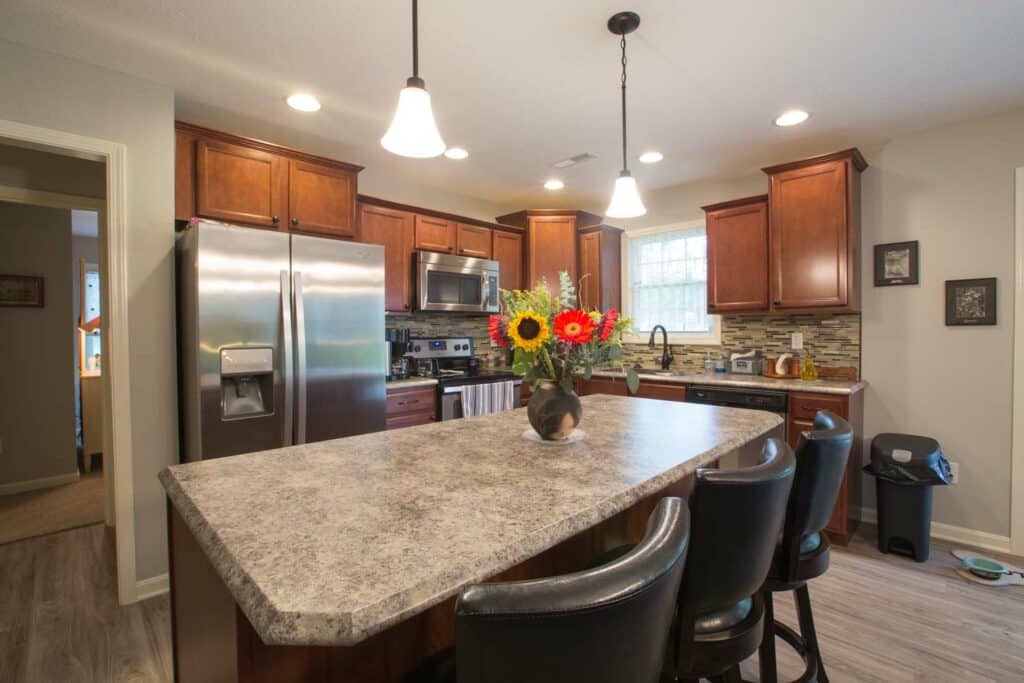With a deceptively accommodating single story, 3-bedroom layout, the Magnolia floor plan is perfect for young families and those looking to avoid stairs. With 1,595 sq. ft. of liveable space, this home also boasts a spacious garage plus a rear covered porch. The axis of the Wrigley is the dining area, which connects the kitchen and living room to create an open environment that’s perfect for modern living. This home has two full baths, and is one of several floor plans we can build you inside our own Kinway Park – Lot 44 neighborhood on Evansville’s North Side.




