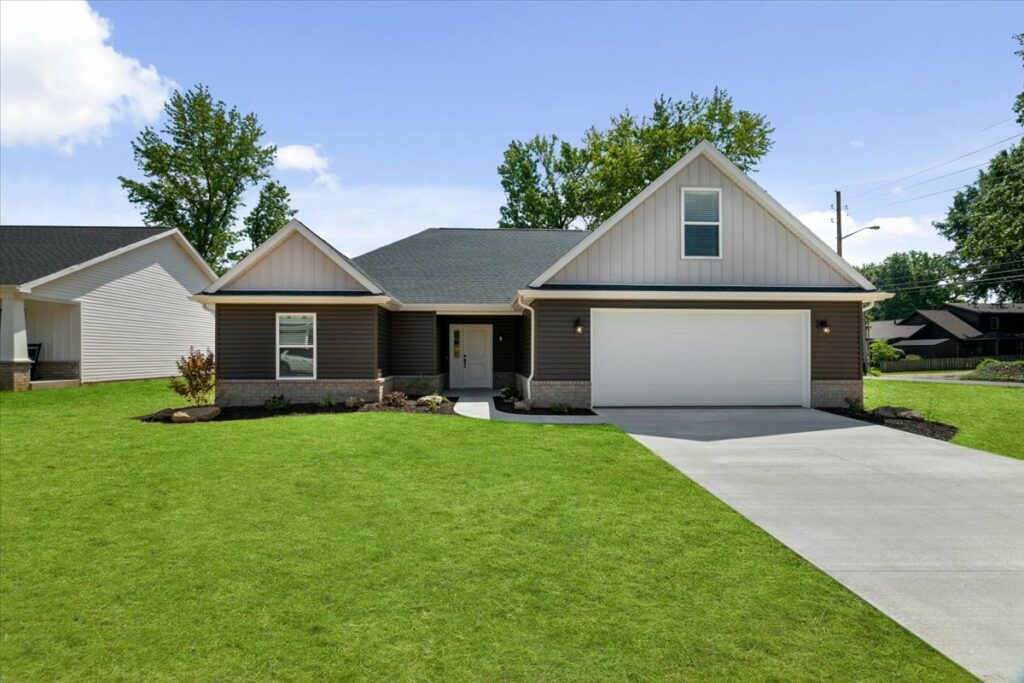This home is based off our Aspen floor plan. It features a large, open- concept kitchen, dining, and living area with a split- bedroom design. Coming through the 2 car garage you enter into a large laundry room with space to add an optional bench or coat hooks for extra storage. Other features include: a master suite with double vanity sinks & walk-in closet, an oversized pantry, and a large bonus room on the second floor. Interior finishes include a black finished lighting package, white cabinets, beautiful granite kitchen countertops, quartz vanity tops in the bathrooms, carpet in all bedrooms, modern wood-look Luxury Vinyl plank flooring in the main living areas, and neutral paint throughout.




