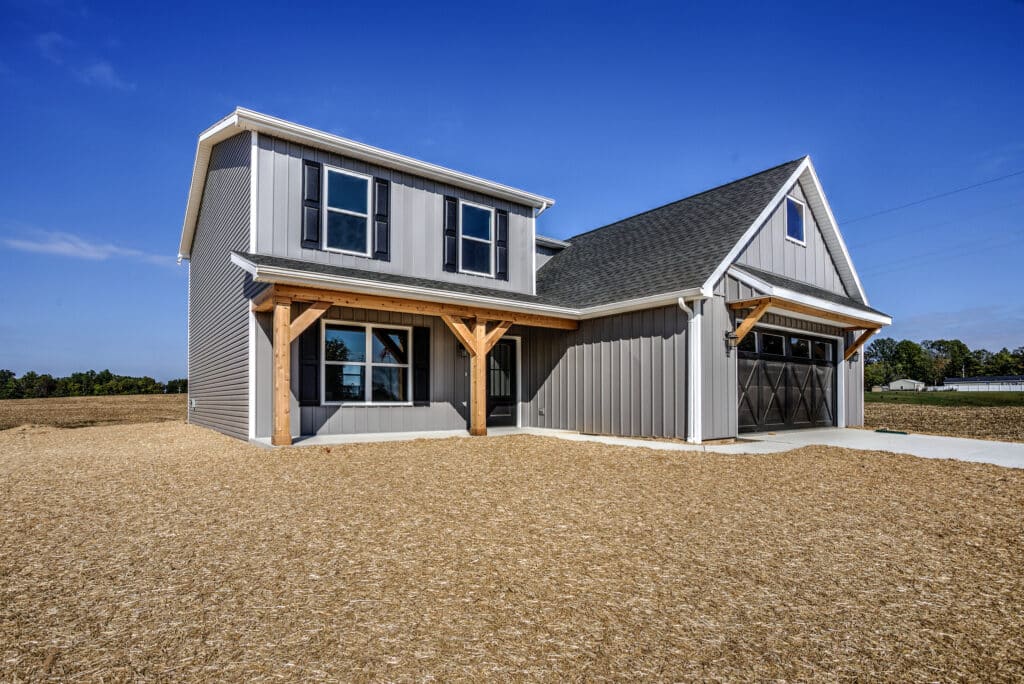This Turquoise floor plan is our Farmhouse elevation and has been modified to have 3 bedrooms and an enlarged bonus room upstairs. The house consists of 2468 square feet and a spacious front porch perfect for relaxation and entertaining. The open floor plan on the first floor offers a family room, dining room and kitchen featuring cabinets with crown molding and a large pantry. The master is located on the main floor with a large walk-in closet and bathroom. Upstairs are two additional bedrooms, full bath, laundry room and very spacious bonus room great for family time. See below for additional selection details!

