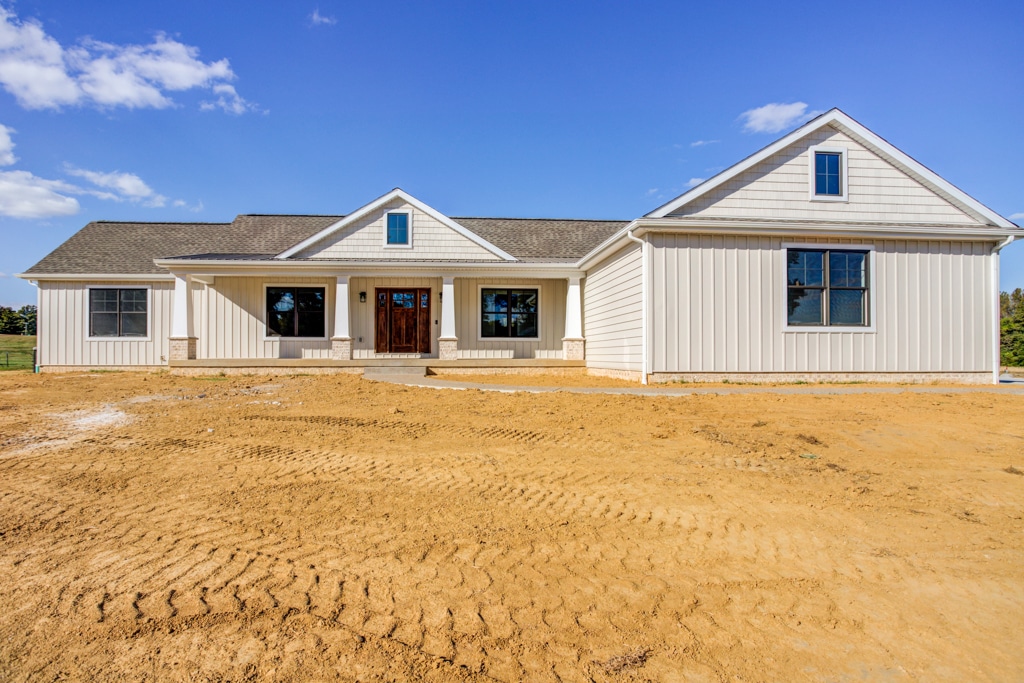This beautiful 2063 square foot custom home offers a large covered front porch and covered patio in back with a stone fireplace great for entertaining. The home has an open floor plan with cathedral ceilings in the Great Room; along with a beautiful stone fireplace. This one level home offers 3 bedrooms, 2.5 baths, office, walk-in pantry, large laundry and mudroom. In addition there is a 3 car garage and unfinished basement. See below for additional selection details!




