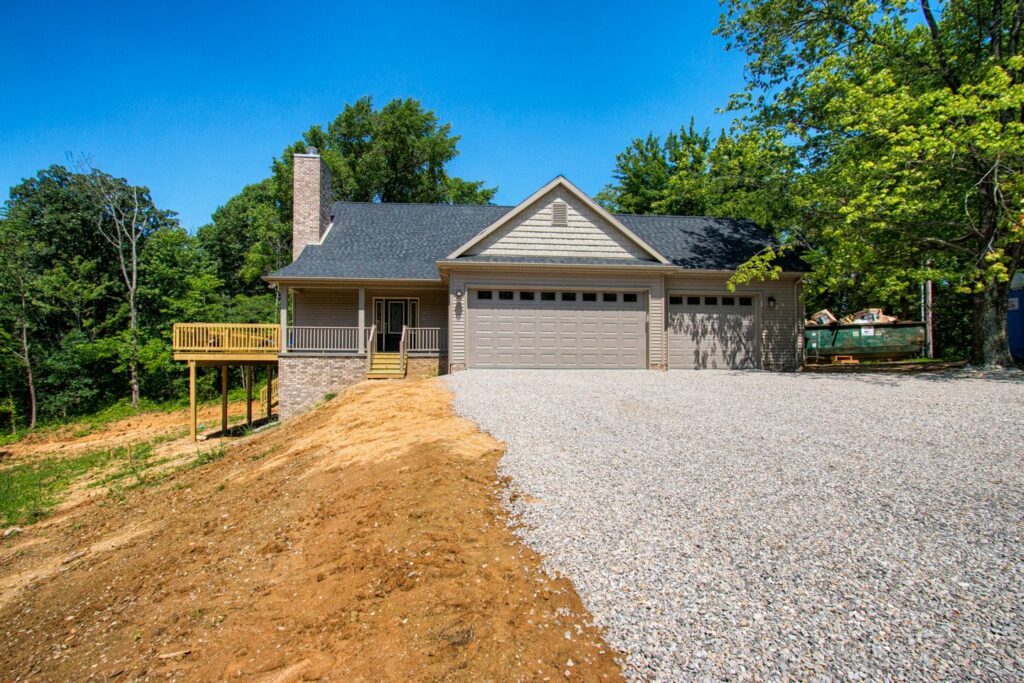Located in Darmstadt, IN this recently completed custom home is 1,848 square feet and features 3 bedrooms, 2.5 baths, and a full basement. The kitchen is smartly adorned with dark cabinets with granite countertops. The floorplan also has two fireplaces designed to burn real wood. The fireplaces also have lots of stone work both inside and around. There’s a large deck off the back of the home and a lofted area on the upper level that overlooks the living room, plus a detailed staircase with metal spindles.




