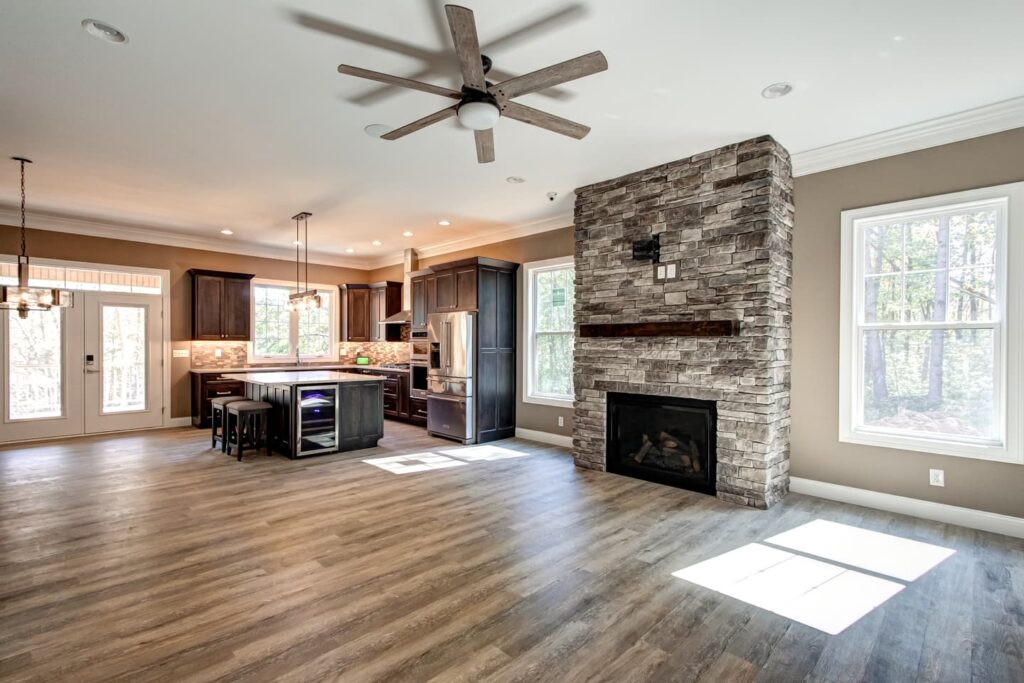Featuring a 2-car garage, 5 bedrooms, and 3.5 baths; this Celestine home has 1,688 sq. ft. on the main level, 1,308 sq. ft. on the upper level, and 1,335 sq. ft. in the finished basement! The kitchen contains Amish cabinetry with quartz countertops and a tile backsplash. This home features a stone fireplace, LVT flooring, a Jacuzzi tub in the master bath, and barn doors in the master bedroom and basement bedroom. Bonus: a 12 ft. x 24 ft. deck from the walk-out basement!




